Our Work
Our Work
Case Study: Conduit Routing
View fullsize
![BIM Model for Conduit Coordination]()

BIM Model for Conduit Coordination
View fullsize
![BIM Model]()

BIM Model
View fullsize
![Revit Model]()

Revit Model
View fullsize
![Physical Design]()

Physical Design
Case Study: Raised Floor Installation
View fullsize
![Point Cloud]()

Point Cloud
View fullsize
![Revit / Point Sense]()

Revit / Point Sense
View fullsize
![Elevation View of Point Cloud]()

Elevation View of Point Cloud
View fullsize
![Floor Grid]()

Floor Grid
View fullsize
![PointSense Construction]()

PointSense Construction
View fullsize
![Faro Scan Image]()

Faro Scan Image
View fullsize
![Conduit under floor]()

Conduit under floor
View fullsize
![Rendered floor section]()

Rendered floor section
Case Study: Transformer Platform
View fullsize
![High Density Electrical Room Scan]()

High Density Electrical Room Scan
View fullsize
![3D Model of Designed Room]()

3D Model of Designed Room
View fullsize
![Fabrication Design/Docs]()

Fabrication Design/Docs
View fullsize
![Lift System Design]()

Lift System Design
View fullsize
![Detailed Assembly Drawing]()

Detailed Assembly Drawing
View fullsize
![Stress Analysis]()

Stress Analysis
View fullsize
![3D Model Rendering]()

3D Model Rendering
View fullsize
![Constructed Platform]()

Constructed Platform
3D Laser Scanning
View fullsize
![Chiller Scan]()
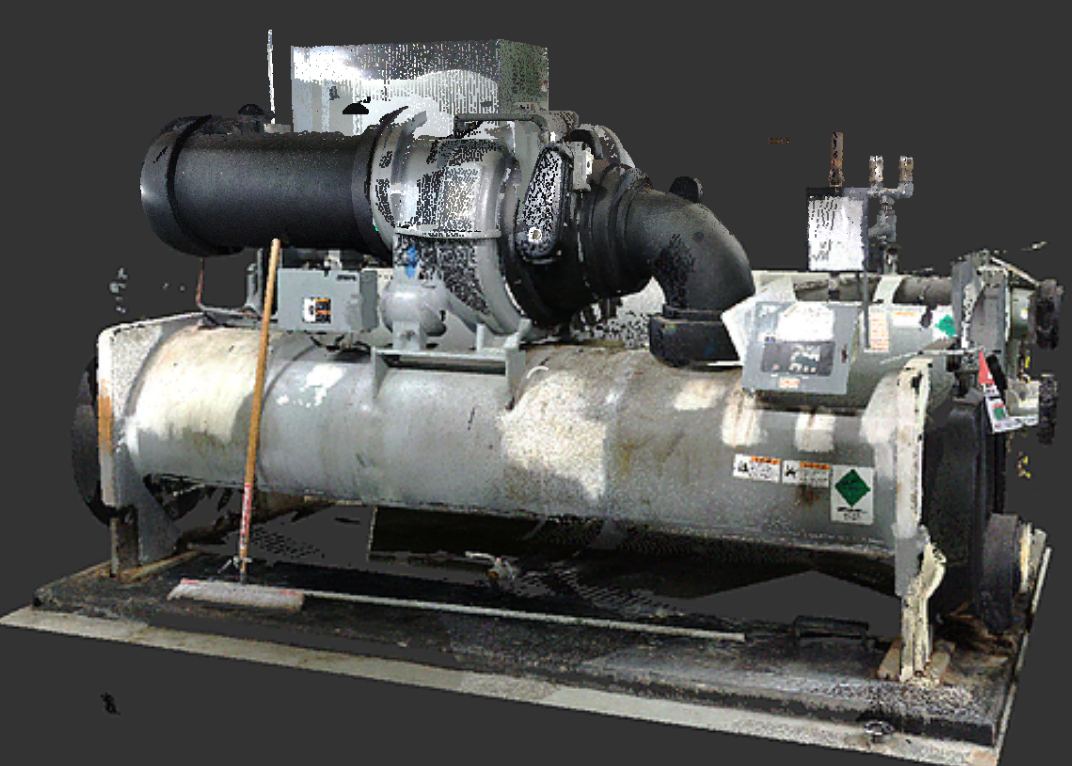
Chiller Scan
View fullsize
![Chiller Model]()
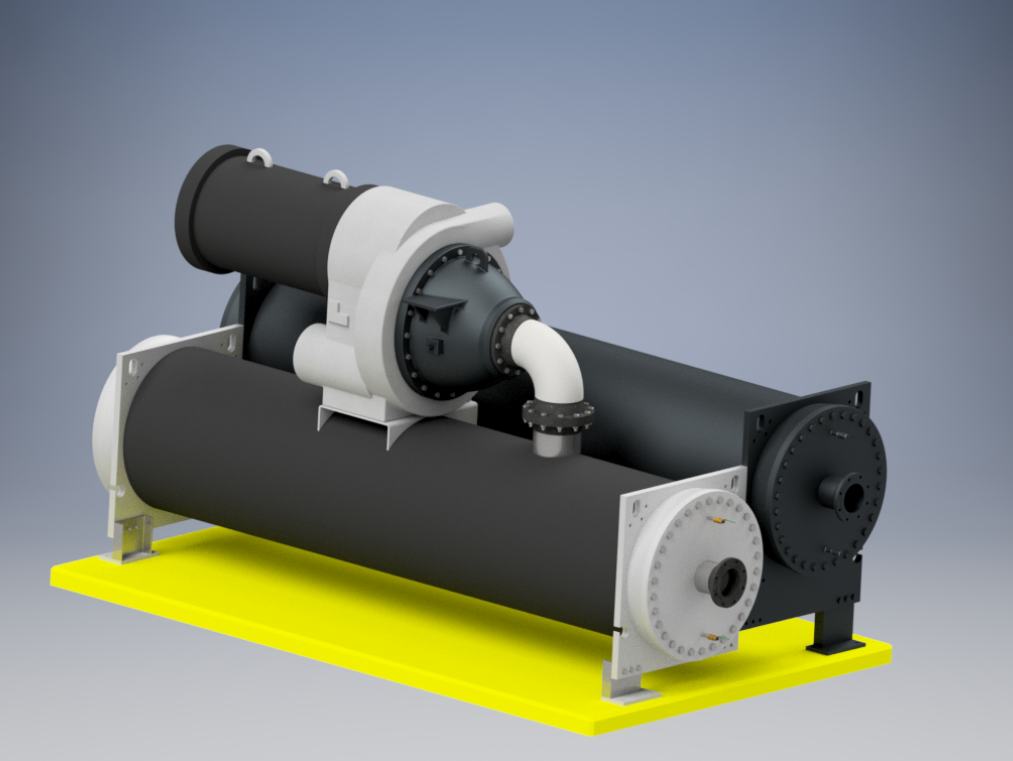
Chiller Model
View fullsize
![Pump House]()
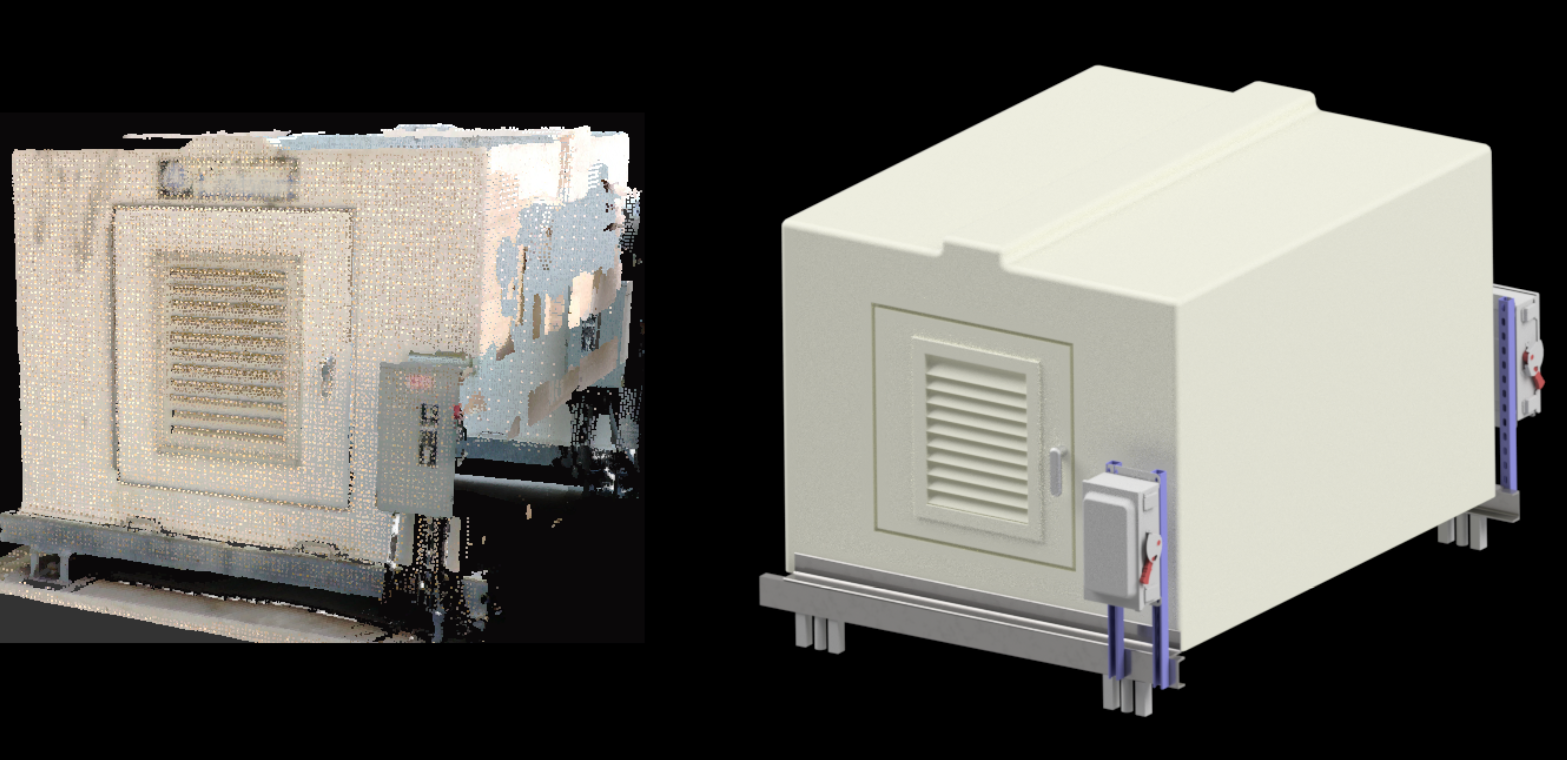
Pump House
View fullsize
![Scan of pumping station]()
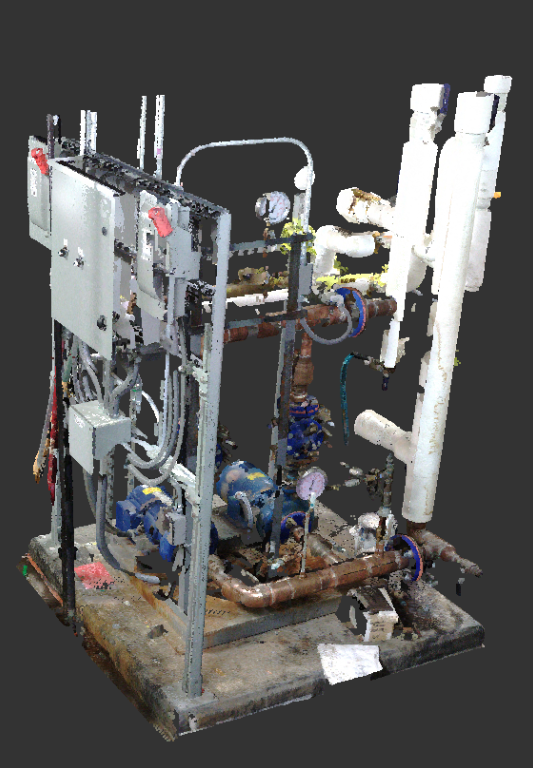
Scan of pumping station
View fullsize
![Model of pumping station]()
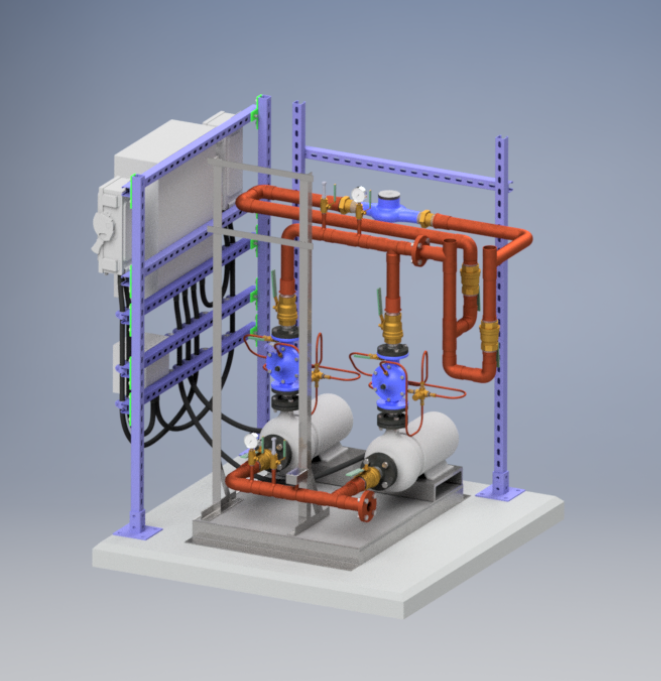
Model of pumping station
View fullsize
![Scan of topography]()
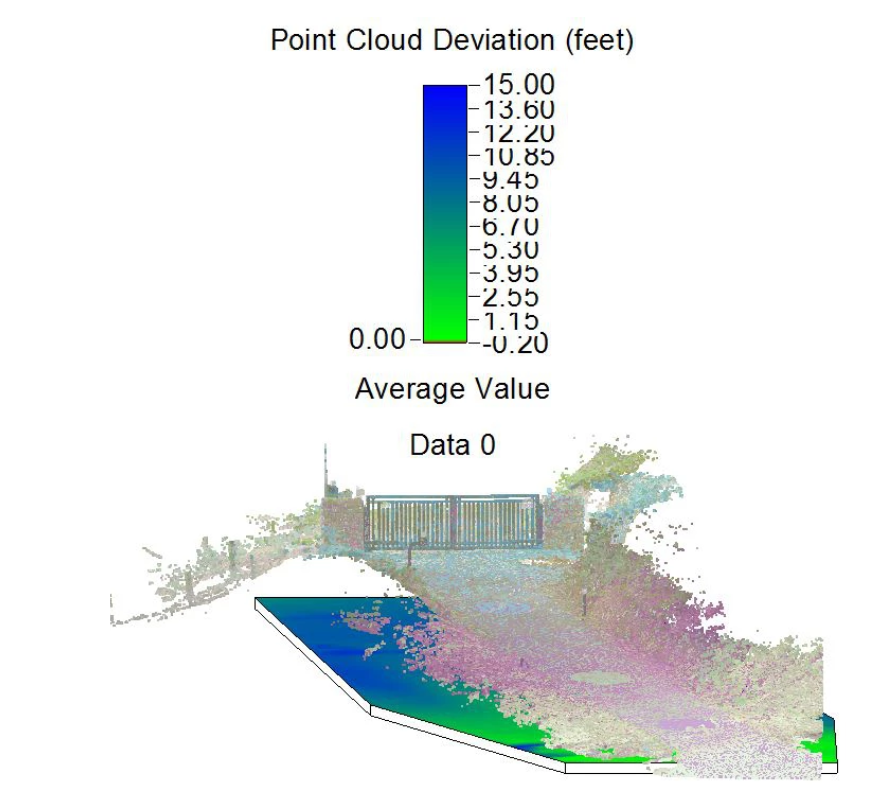
Scan of topography
View fullsize
![Model of topography]()
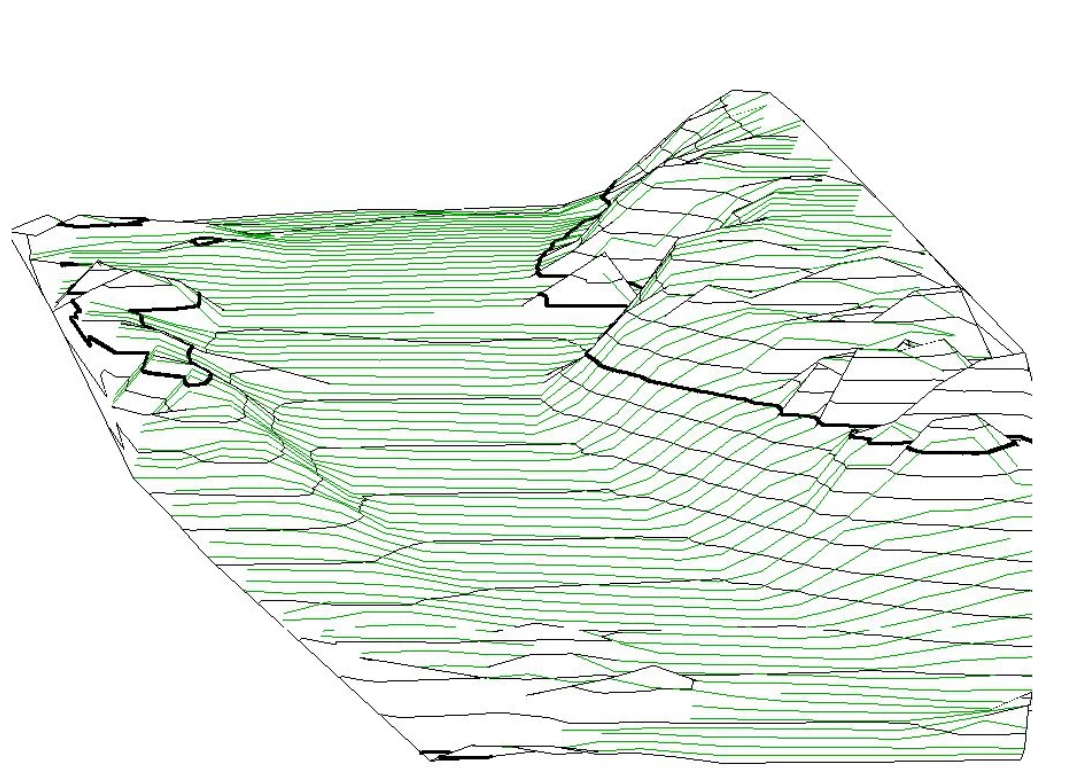
Model of topography
View fullsize
![Superimposed Models]()
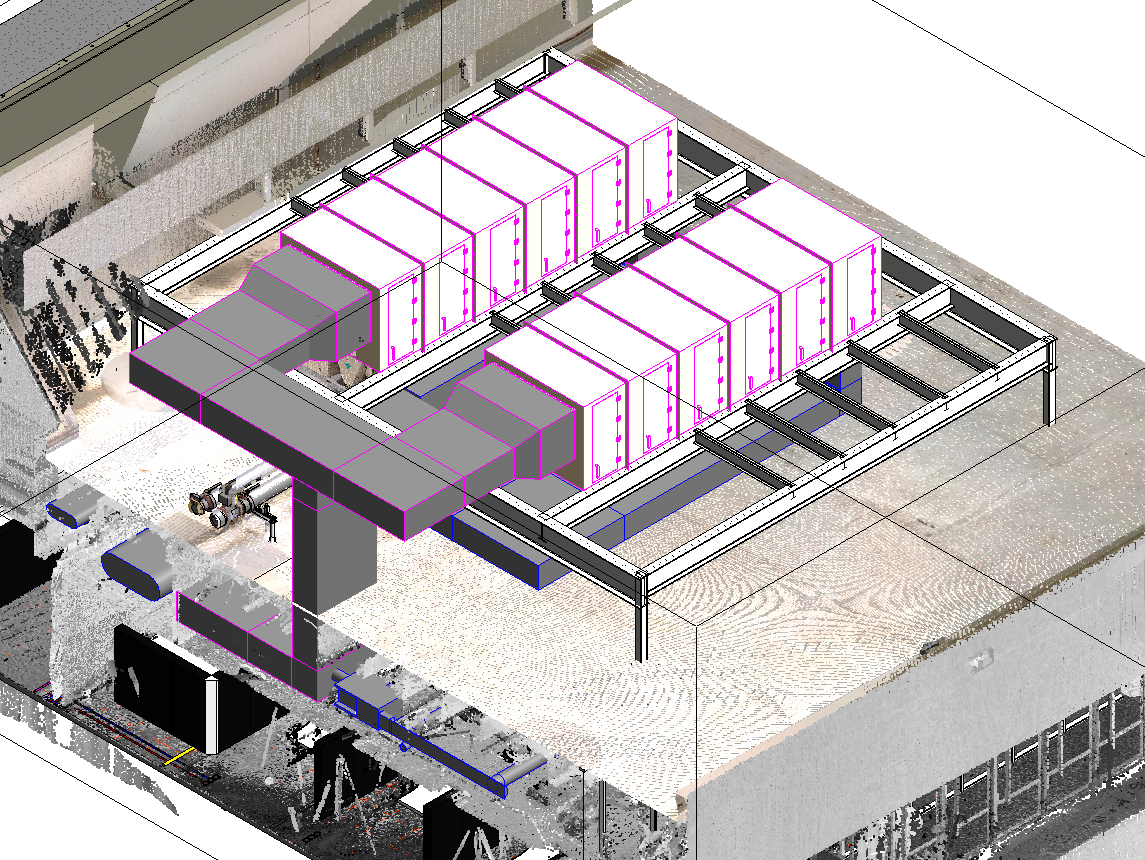
Superimposed Models
View fullsize
![Roof Cores and Cuts]()
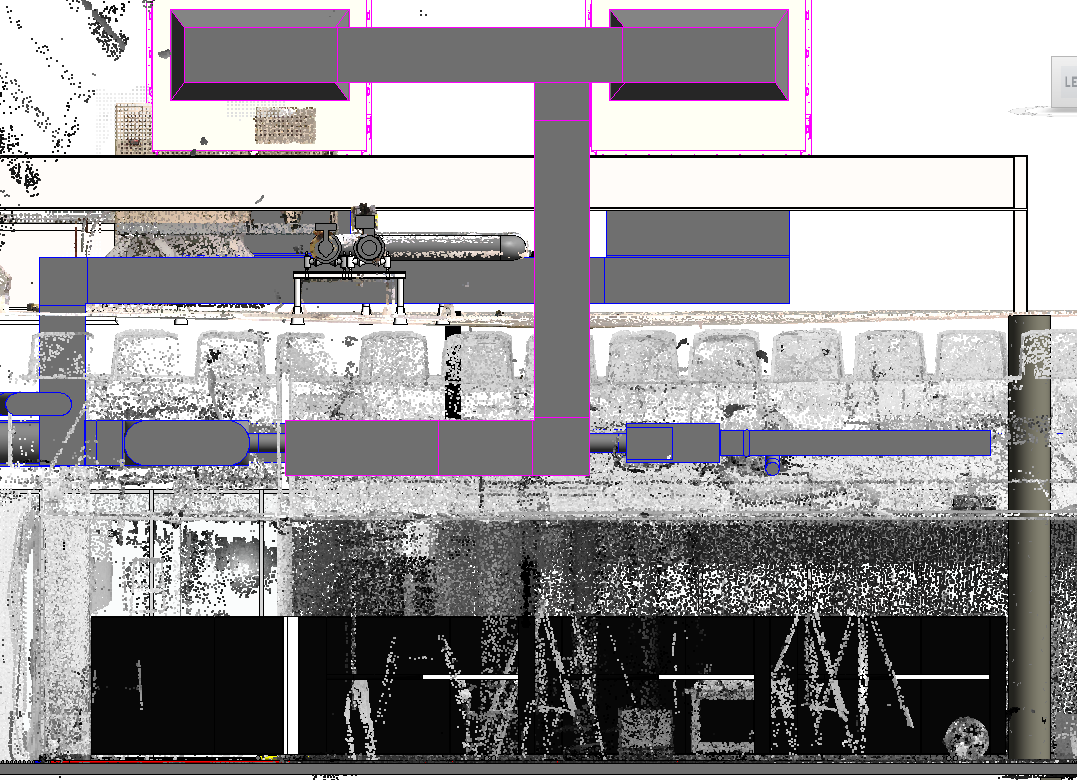
Roof Cores and Cuts
Building Information Modeling (BIM Modeling)
View fullsize
![Comprehensive BIM Model]()

Comprehensive BIM Model
View fullsize
![Modeling Environment]()

Modeling Environment
View fullsize
![Color Coded]()

Color Coded
View fullsize
![Details]()

Details
View fullsize
![Scan to BIM]()

Scan to BIM
Graphics and Animation
View fullsize
![Equipment Animation]()
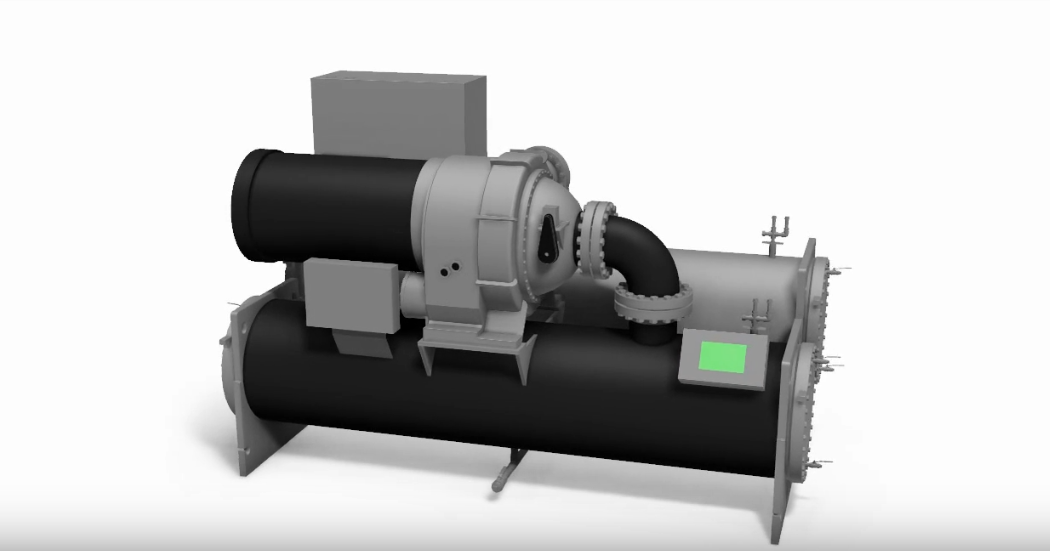
Equipment Animation
View fullsize
![Interior Animation]()
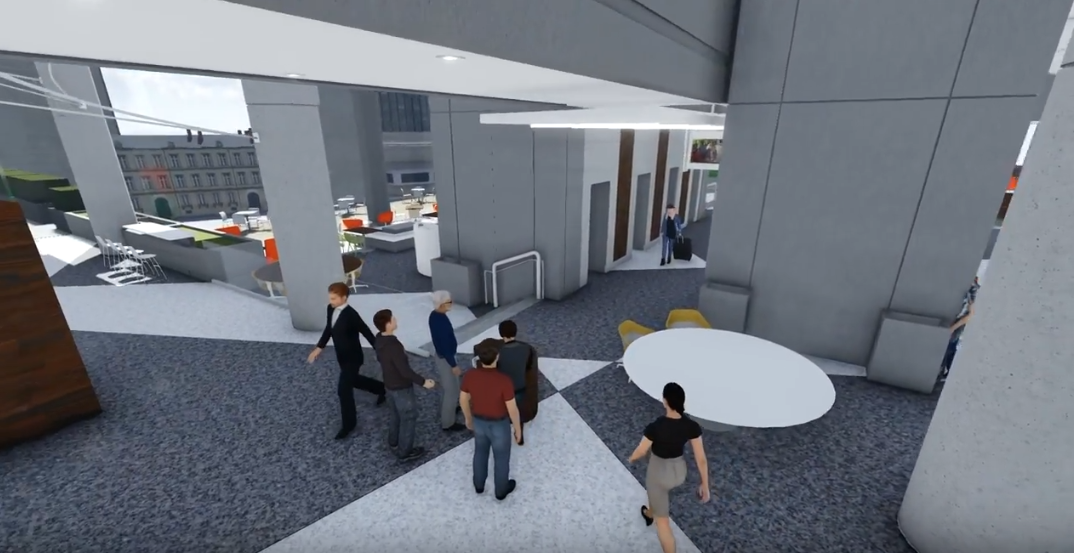
Interior Animation
View fullsize
![Outdoor Animation]()
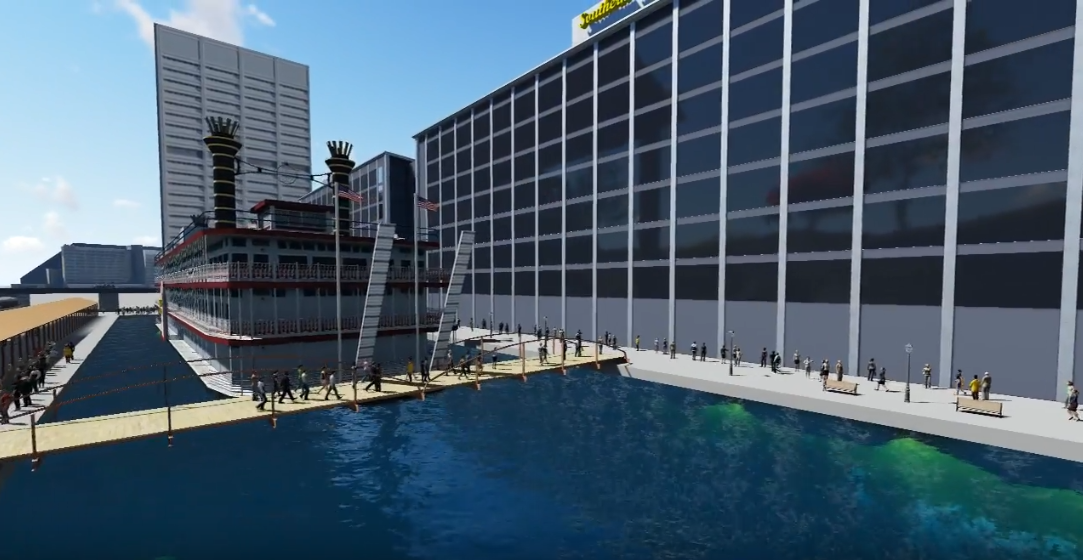
Outdoor Animation
View fullsize
![Building Automation Graphics]()
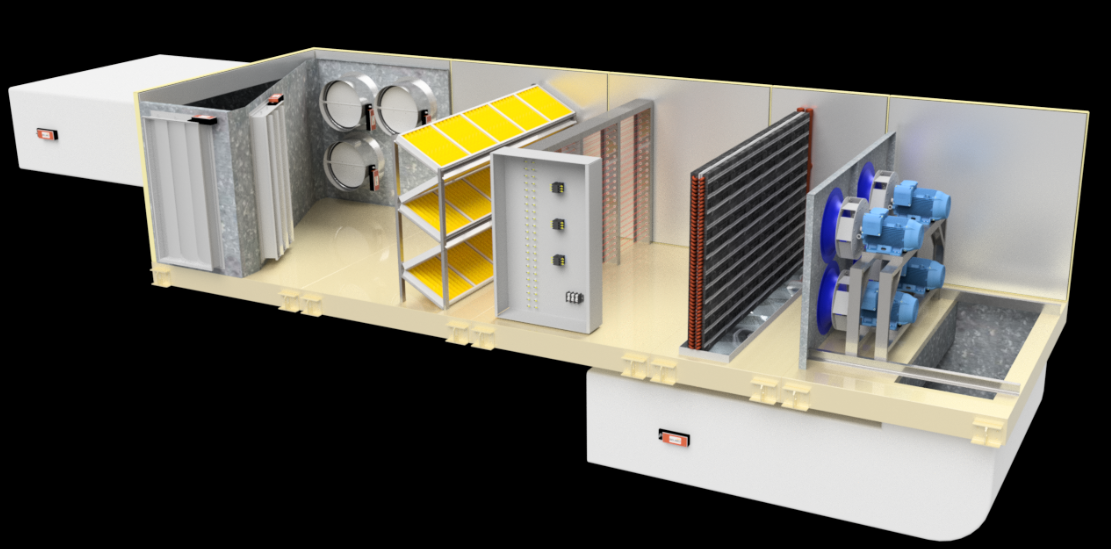
Building Automation Graphics
Floor, Wall and Slab Level and Flatness
View fullsize
![Slab Flatness]()

Slab Flatness
View fullsize
![Wall Analysis]()

Wall Analysis
As-Built Documentation
View fullsize
![Floor Plans]()
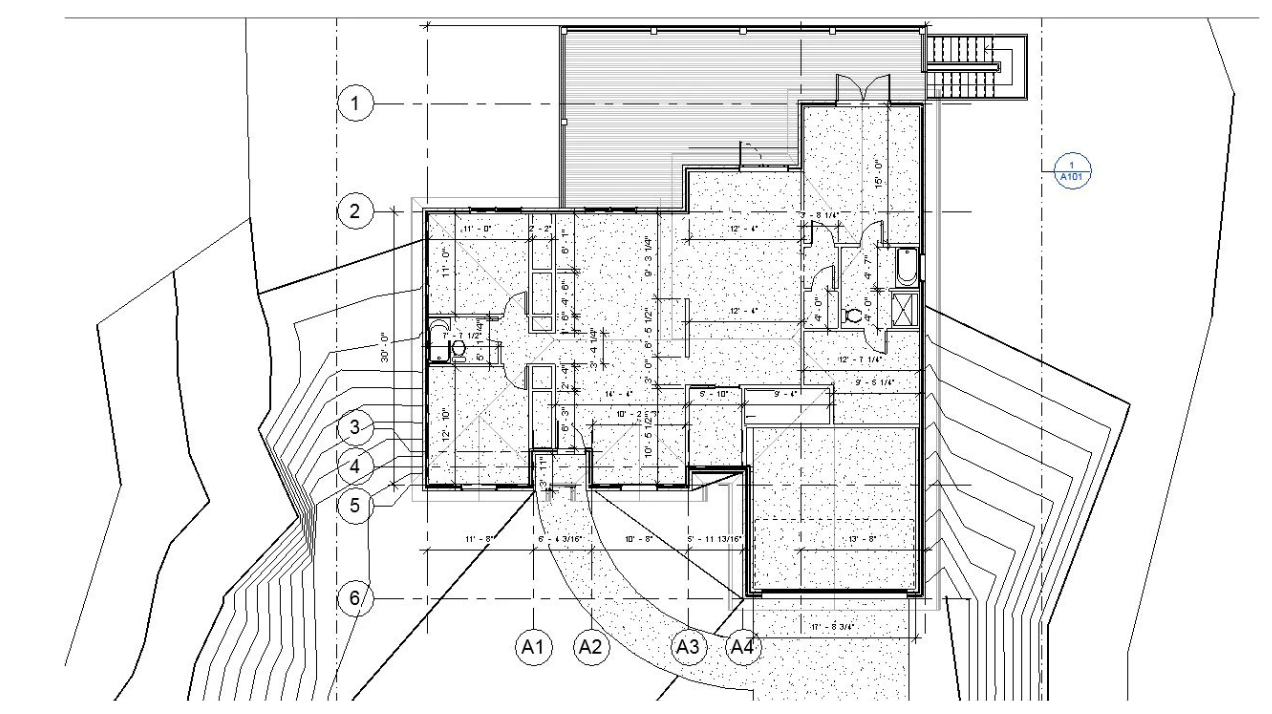
Floor Plans
View fullsize
![3D Views]()
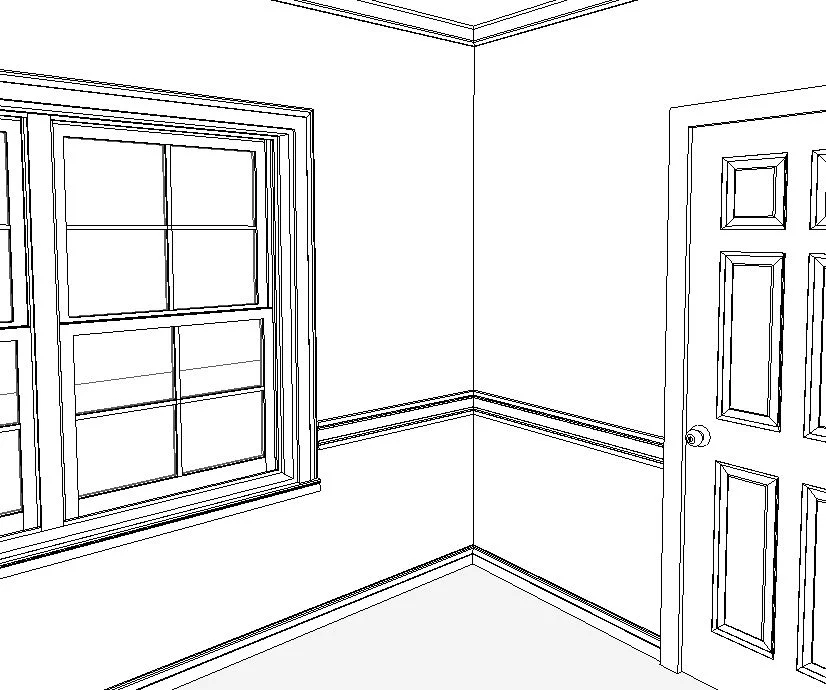
3D Views
View fullsize
![Accurate]()
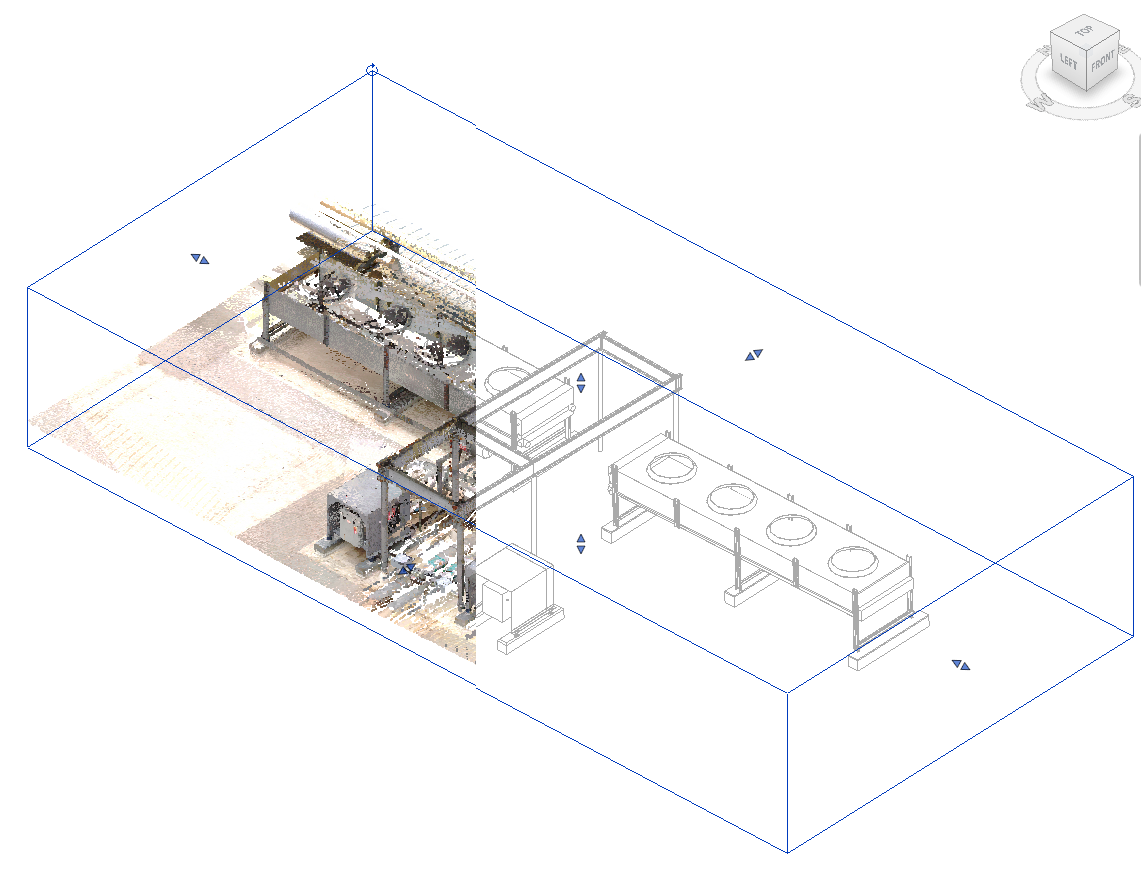
Accurate
View fullsize
![Quick]()
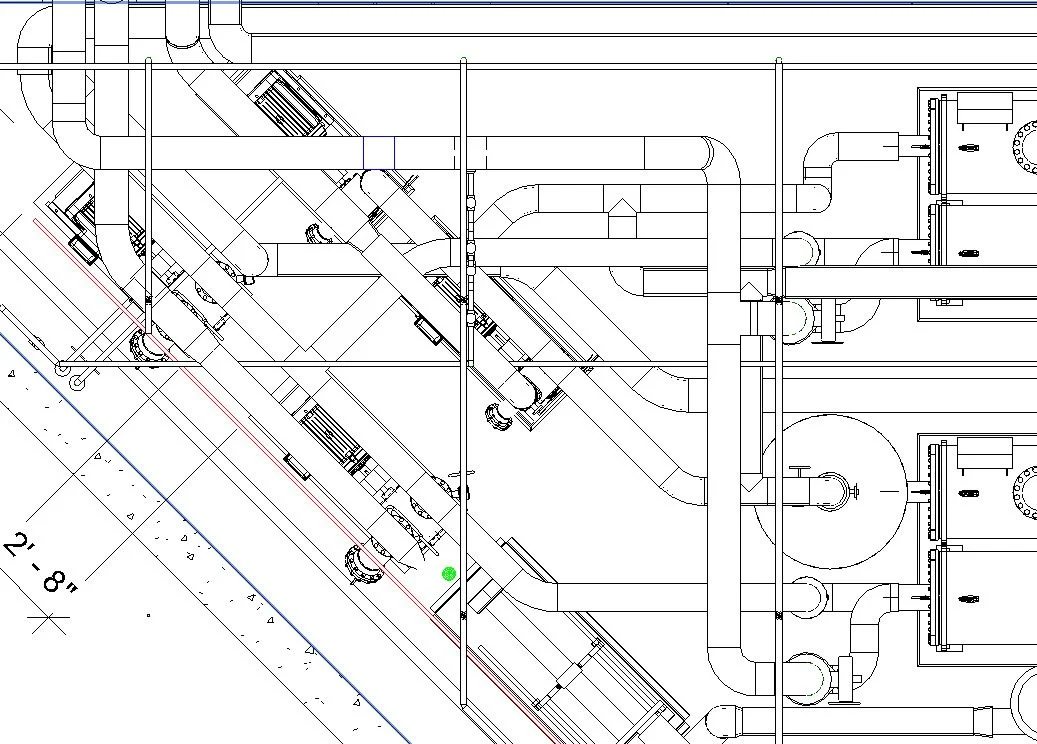
Quick
View fullsize
![Detailed]()

Detailed
View fullsize
![As-builts]()
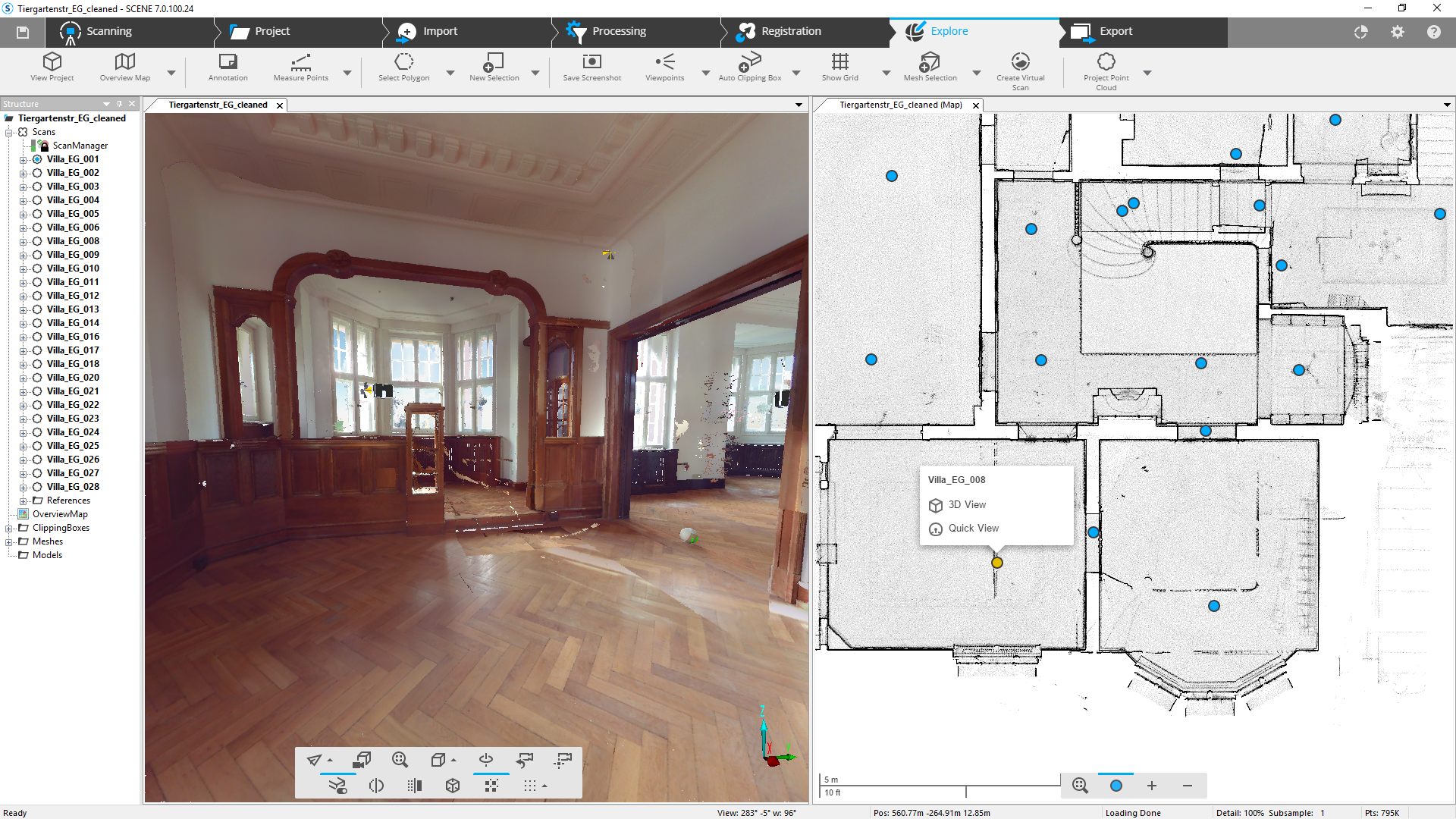
As-builts
View fullsize
![Piping Models]()

Piping Models
View fullsize
![Construction Verification]()

Construction Verification
Testimonials
“We hired Roebuck Contracting to laser scan our building prior to beginning one of the largest projects in company history. This proved to be extremely valuable for us, as the project owner, and the general contractor. Using this service resulted in cost avoidance and kept our aggressive schedule on track. I would recommend RCI services for any project.”
